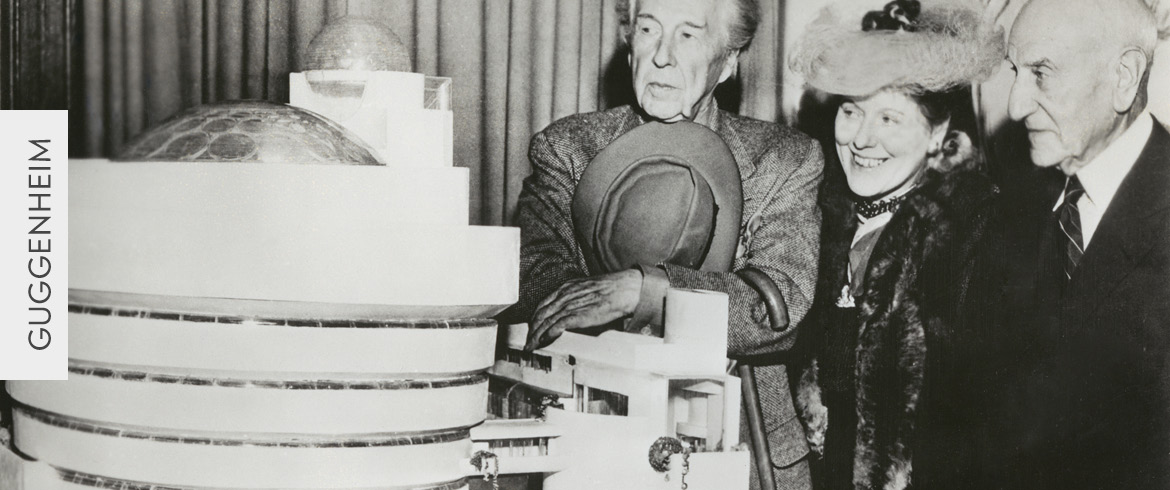Peter G. Loggin records
Collection Overview
Repository:
Solomon R. Guggenheim Museum Archives.
Creator:
Solomon R. Guggenheim Museum. Department of Facilities.
Title:
Peter G. Loggin records
Call Number:
A0034
Dates:
1954-1981 (bulk 1965-1969, 1972-1974)
Volume:
1.5 cubic ft. (2 boxes)
Historical Abstract:
Peter G. Loggin served as the building superintendent of the Solomon R. Guggenheim Museum (SRGM). The Building department (today called the department of Facilities) managed both the Maintenance and Security departments within the SRGM.
Scope and Content Abstract:
The Peter G. Loggin records contain the Building department records of the Solomon R. Guggenheim Museum (SRGM), spanning the years 1954-1981. This collection documents the construction, additions and alterations to the SRGM building as well as general management. Record types in the collection include agreements; permits; architectural drawings; photographs; specifications; reports; correspondence; agendas and minutes; and handwritten notes.
Location:
OS
Language:
Collection is primarily in English.
Arrangement:
Organized into 2 series: 1. General; 2. Architectural Projects.
Restrictions:
This collection is partially restricted. For further information, please consult the Manager of Library and Archives.
Publication Rights:
Requests for permission to publish material from this collection should be discussed with the Manager of the Library and Archives.
Preferred Citation:
Peter G. Loggin records. A0034. Solomon R. Guggenheim Museum Archives, New York, NY.
Subjects:
Freed, Donald E.
Loggin, Peter G.
Museum architecture.
Peters, William Wesley.
Solomon R. Guggenheim Museum.
Taliesin Associated Architects.
Wright, Frank Lloyd, 1867-1959.
Loggin, Peter G.
Museum architecture.
Peters, William Wesley.
Solomon R. Guggenheim Museum.
Taliesin Associated Architects.
Wright, Frank Lloyd, 1867-1959.
Finding aid prepared by Kyung Eun Kwon in November 2007.
Historical Note
Scope and Content Note
Series Descriptions
Folder List


