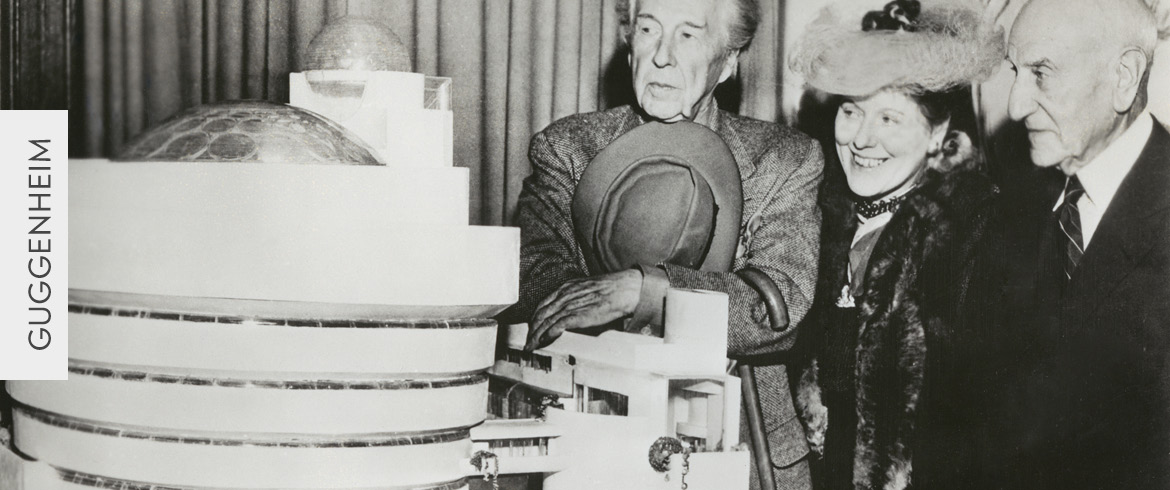William H. Short papers
Collection Overview
Repository:
Solomon R. Guggenheim Museum Archives.
Creator:
Short, William H., 1924-1991.
Title:
William H. Short papers
Call Number:
M0004
Dates:
1949-1968 (bulk 1956-1960)
Volume:
5.5 cubic ft. (6 record center cartons)
Biographical Abstract:
William Hosley Short (WHS), 1924-1991, an American architect, supervised the construction of the Solomon R. Guggenheim Museum (SRGM). Frank Lloyd Wright chose WHS to oversee construction of the SRGM in 1956. WHS's involvement with the SRGM construction project continued until 1960. WHS, a founding partner of Short and Ford Architect, specialized in historic preservation. His major projects include the conversion of Guernsey Hall Condominiums in Princeton and the restoration of Drumthwacket, the New Jersey governor's residence. WHS was a registered architect in New York, New Jersey, Massachusetts, Connecticut, Maine, and Florida. He was a Fellow of American Institute of Architects, a Chairman of the New Jersey Society of Architects Historic Resources and Preservation Committee, and a Trustee of the New Jersey Historical Society and the Historical Society of Princeton.
Scope and Content Abstract:
The William H. Short papers span the years 1956-1968 and document the construction of the Solomon R. Guggenheim Museum (SRGM) in New York. The collection includes correspondence, architectural drawings, personal notes, brochures, photographs, negatives, samples of construction materials, construction reports, financial documents, certificates, minutes, and name cards. This collection provides documentation of architectural, financial, administrative, and legal information relating to the construction of SRGM.
Location:
OS
Language:
Collection is primarily in English.
Arrangement:
Organized into seven series: Series 1. General; Series 2. Construction Administration; Series 3. Design; Series 4. Drawings and Specifications; Series 5. Regulatory; Series 6. Facilities Management; Series 7. Annex Building.
Restrictions:
The collection is partially restricted. Financial records (found in Box 101084 and Box 101086) are restricted. For further information, please consult the Manager of the Library and Archives.
Publication Rights:
Requests for permission to publish material from this collection should be discussed with the Manager of the Library and Archives.
Preferred Citation:
William H. Short papers. M0004. Solomon R. Guggenheim Museum Archives, New York, NY.
Subjects:
Architectural drawing.
Construction + architecture--Inspections.
Construction + architecture--Museums.
Interior architecture--New York (State)--New York.
Lighting, Architectural and decorative.
Museum architecture.
Public buildings--New York (N.Y.).
Short, William H., 1924-1991.
Solomon R. Guggenheim Museum.
Wright, Frank Lloyd, 1867-1959.
Construction + architecture--Inspections.
Construction + architecture--Museums.
Interior architecture--New York (State)--New York.
Lighting, Architectural and decorative.
Museum architecture.
Public buildings--New York (N.Y.).
Short, William H., 1924-1991.
Solomon R. Guggenheim Museum.
Wright, Frank Lloyd, 1867-1959.
Contributors:
Euclid Contracting Corp.
Office of Frank Lloyd Wright.
Sweeney, James Johnson, 1900-1986.
Office of Frank Lloyd Wright.
Sweeney, James Johnson, 1900-1986.
Related Materials:
Albert E. Thiele records. A0032. Solomon R. Guggenheim Museum Archives, New York, NY. Frank Lloyd Wright correspondence. A0006. Solomon R. Guggenheim Museum Archives, New York, NY.
Finding aid prepared by Sang Ae Park in January 2007.
Biographical Note
Scope and Content Note
Series Descriptions
Folder List


